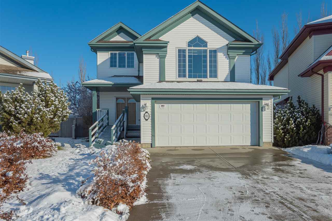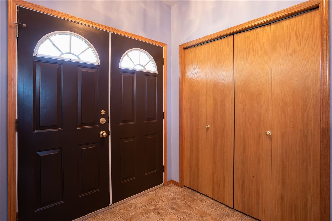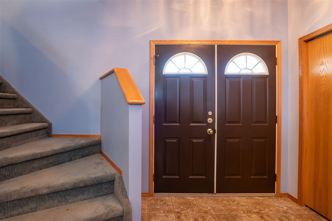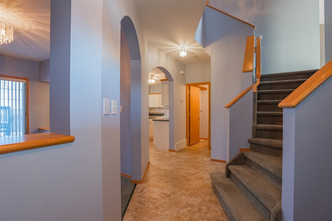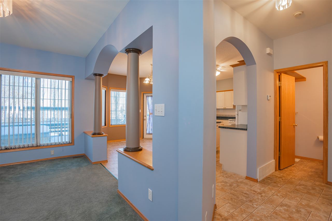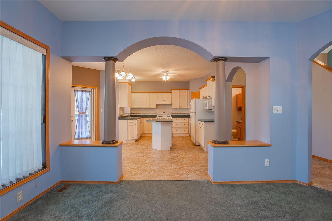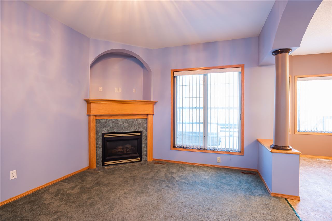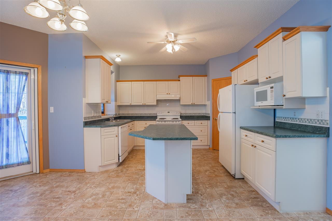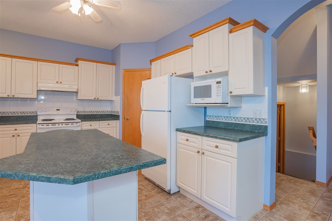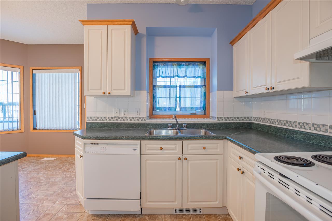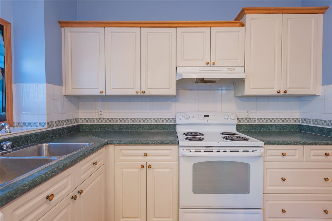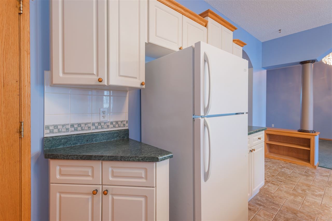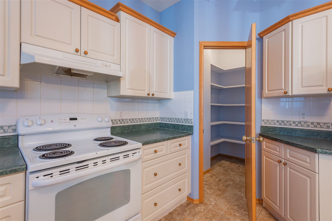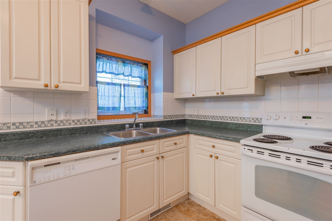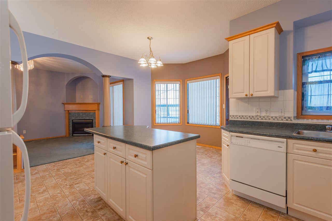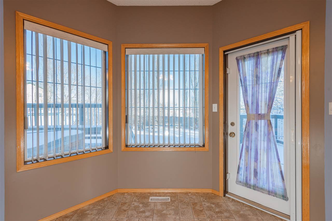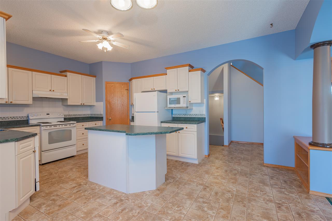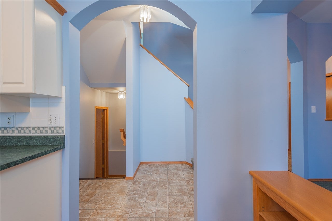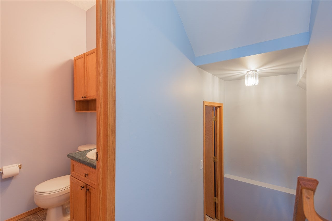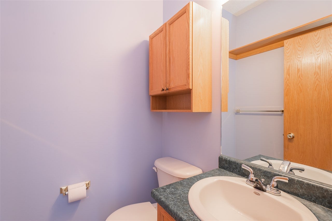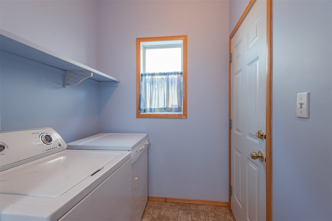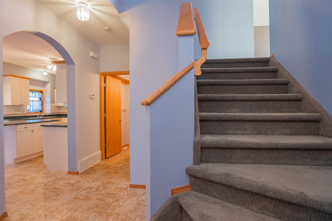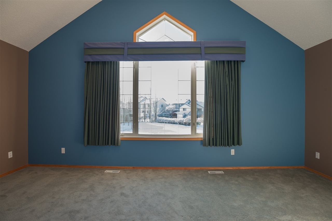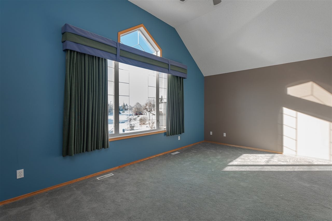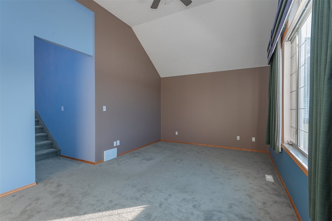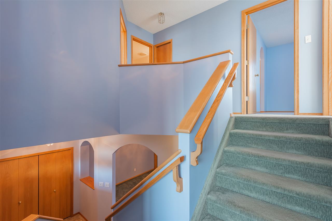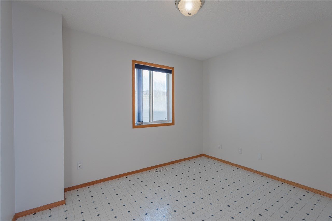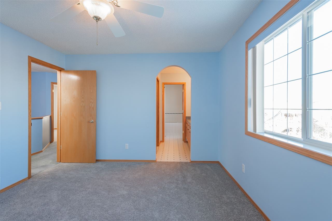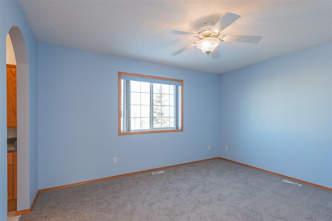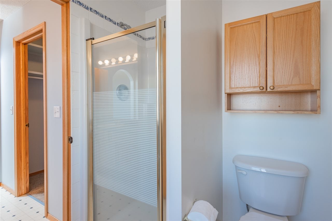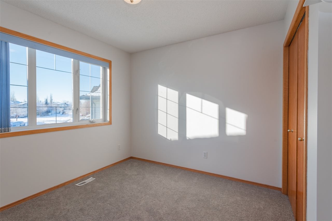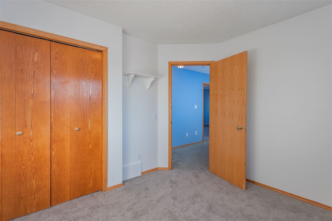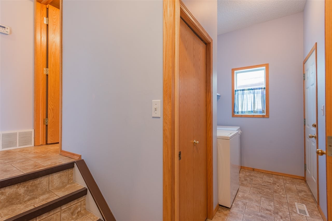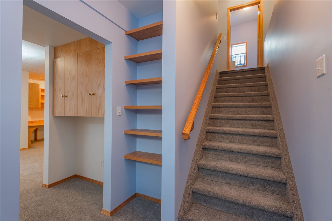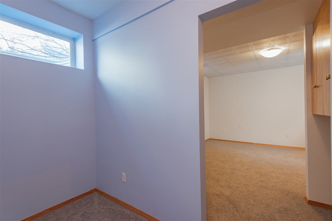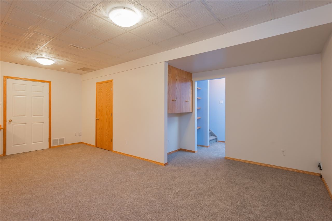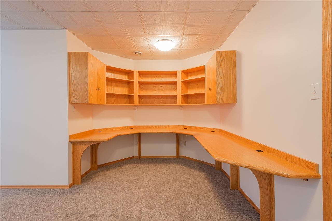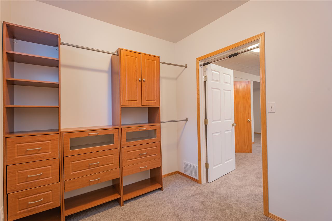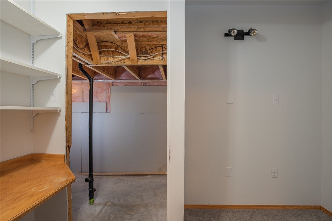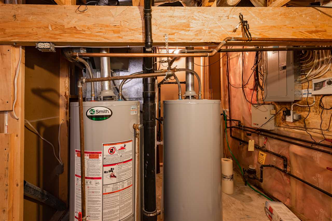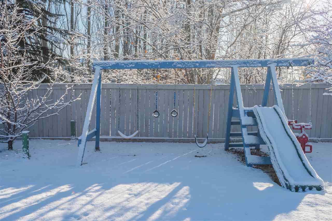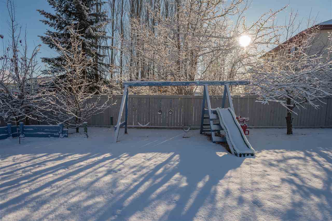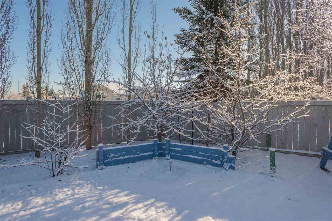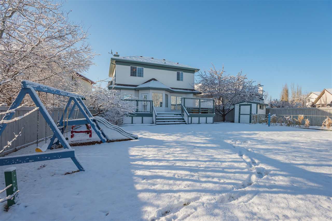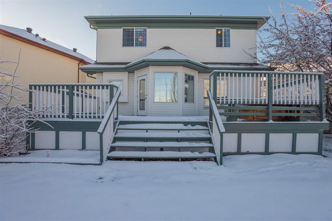This Move-In Ready home has +2300 SqFt of Living Space. Located in west Edmonton’s Glastonbury neighbourhood, on a cul-de-sac, this abode is a great space to raise a family. The large pie shaped back yard, with in-ground sprinklers, has mature fruit trees, a garden, good sized deck, a hot tub and 2 storage sheds… something for all members of the family. The bright kitchen boasts an island, walk-in pantry, eat-in area and a view onto the back yard. Enjoy cozy evenings by the fireplace in the family room. A 2 piece bathroom and laundry room are also located on the main floor. Upstairs, the bright bonus room, splashed in light is very appealing. The master bedroom has a walk in closet and a 4 pc ensuite. You’ll also find 2 other well proportioned bedrooms and a 4 pc bathroom. The fully finished basement has a large recreational room, an office nook and a bedroom - flex room. Updates include two newer hot water tanks, flooring and newer shingles. This is a great opportunity to get into Glastonbury.
Address
582 Glenwright Crescent NW
List Price
$419,900
Type of Dwelling
Detached Single Family
Style of Home
2 Storey
Area
Edmonton
Sub-Area
Glastonbury
Bedrooms
4
Bathrooms
3
Floor Area
1,652 Sq. Ft.
Year Built
2000
MLS® Number
E4180815
Listing Brokerage
Bermont Realty (1983) Ltd
Basement Area
Full
Postal Code
T5T 6K8
Site Influences
Cul-De-Sac, Fenced, Flat Site, Fruit Trees/Shrubs, Landscaped, Playground Nearby, Public Swimming Pool, Public Transportation, Schools, Shopping Nearby
